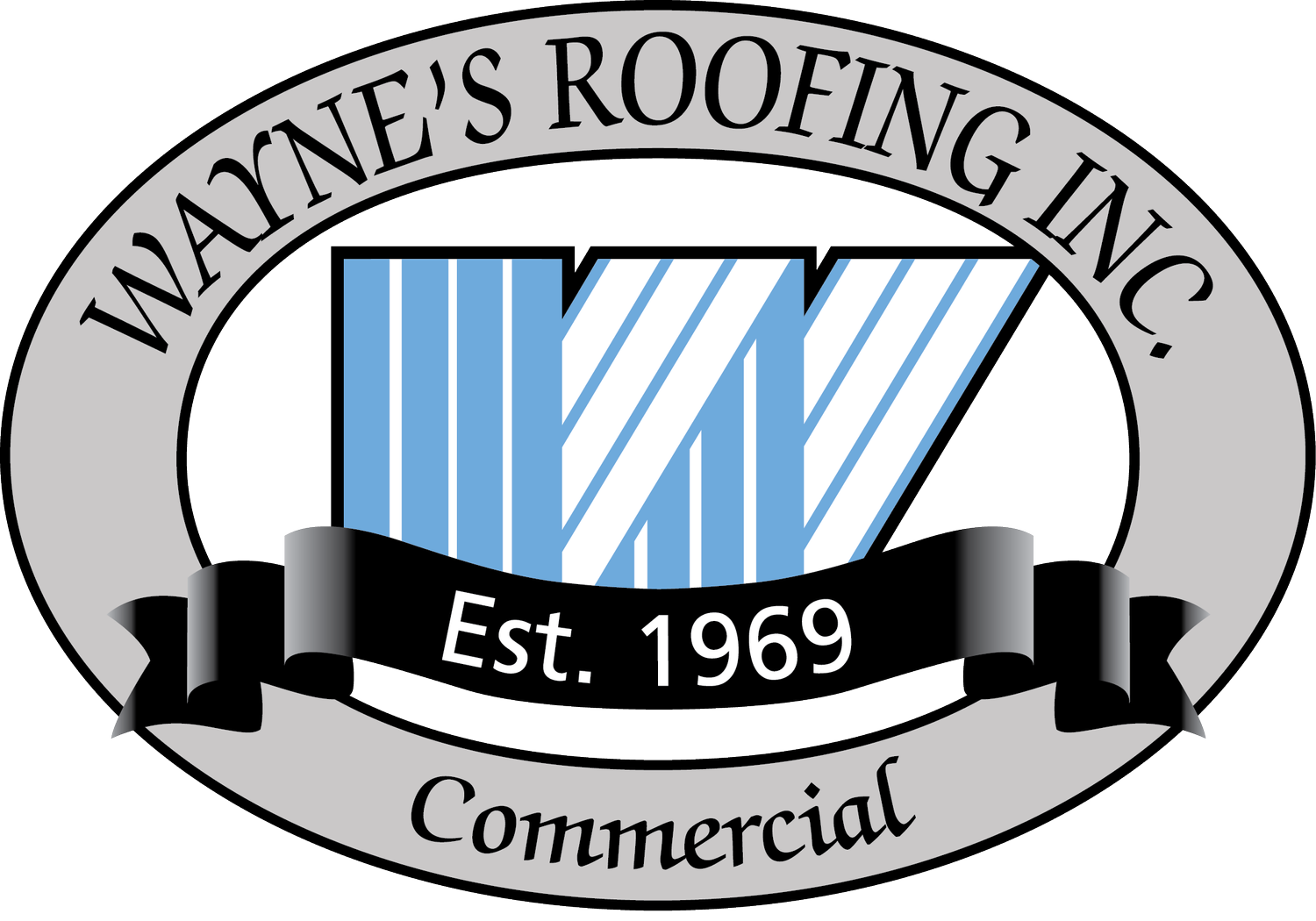Wayne’s Roofing Part of a Landmark Restoration
Click Here to watch a Video of the Roof Restoration for the historic Saint Edward Seminary.
Saint Edward State Park is a 316-acre park in Kenmore and Kirkland, Washington. It is part of the Washington State Park System and surrounds the Saint Thomas Center, which houses Bastyr University.
The park's most singular feature is the Saint Edward Seminary, listed on the Washington State Heritage Register since 1997 and added in April 2007 to the National Register of Historic Places. Unfortunately, this large, historic building had fallen into disrepair in recent years and was not accessible to the public.
For years, Washington State Parks explored ways to save the historic Saint Edward Seminary Building. In 2013, Parks looked into public-private partnerships and in 2014, embarked on a public planning process to consider all management options. In January 2017, Daniels Real Estate LLC and State Parks signed a lease for the seminary and its development as a lodge, breaking ground in December 2018.
Daniels has a history of working on long-term historic preservation and adaptive reuse projects, and has won three National Preservation Awards, as well as many local and state awards for their work in historic preservation and reuse.
The first phase of the renovation, which included a full restoration of the exterior façade, including the roof, is now complete, thanks to Wayne’s Roofing, Inc.
Wayne’s removed the original, historic Barrel Mission tiles and underlayment, down to the existing concrete deck. Installed new heat fused underlayment over the concrete deck. Lightly cleaned each of the removed historic tiles, and then reinstalled the tiles with a mechanical attachment method into the concrete deck.
Architectural Sheet Metal performed all of the roofing related sheet metal installation which consisted of field soldered copper and stainless steel roofing termination flashings. Finally, Wayne’s installed an EPDM gutter liner adhered to a new galvanized sheet metal liner.
Team leaders on this historic project included:
Project Executive: Brian Butler
Project Manager: Mike Trout
Superintendent: Chuck Richmond
Field Foreman: Dan Powers.
The Saint Edward Seminary, when completed, will include 80-100 guest rooms, a conference center, meeting rooms, a wellness spa, and a restaurant and café.
The building’s Romanesque Revival architecture and Art Deco interiors will be preserved and restored to federal standards for the public to visit and enjoy, with an adaptive reuse focus that is consistent with other national and state park standards and with the original design of the building.
To learn more about this project and to follow its completion, click HERE for updates.

